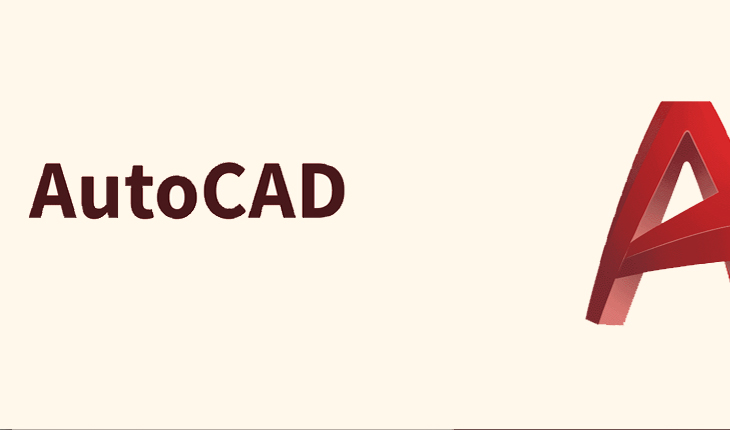Autocad is an Autodesk company’s software. There are three types of work done, including civil mechanical electrical. This software is specially designed For Architect, which is most commonly used within the civil, ie within the construction industry, we offer complete training in AutoCAD in Rawalpindi Inside which 3DSA Draftsman teaches AutoCAD is used for up nights and for individuals This is the general list in AutoCAD training How to make a map of you then how to create its front elevation and then how do we make this drawing inside 3D all these things we schools Complete inside AutoCad Basic is a popular software developed by Autocad Company. autodesk Company keeps updating within Aye Rose One software and A new version is updated every year this software is widely used inside our fail, especially in Dubai Saudi Arabia, and Pakistan There are also jobs within the world, and within it you can do three kinds of work with which is Seoul it is not if you want to decorate You can make it if you want to get rid of the chemical then you have to be recycled from the chemical, but we give you the training of Autodesk Seoul inside which Includes D3D Foundation in which we enable the child to create a complete drawing design, Autocad course in Rawalpindi
AutoCAD Course Outline
- Introduction of AutoCAD
- 2D
- 3D
- Front Elevation
- Section
- Foundation
2 Moths Duration
Fee : 20000/-
AutoCAD Course in Rawalpindi – Islamabad 0311-5559404
AutoCAD is used in various fields. Construction is widely used. AutoMed is used for the creation of basic children, such as the design of buildings the design of machines, and the design of the day after tomorrow. In addition to copying different types of work from AutoCAD Aj easily, It is software that can be configured by itself. It is specially designed for the design of buildings all over the world, while it also includes electrical work and mechanical work. As many problems as there are, they are designed inside the AutoCAD and then in the right direction In the same way, a building is first mapped inside the AutoCAD Seoul, then it is set up today and 3D Mai, and then it is designed at the level in such a way that in 3D. He can present you with a clear form based on which you can guess In addition to how a house or a building is built, many large plazas and buildings have electrical work, especially electric war, and all its drawings are designed within the same AutoCAD, get learn AutoCAD
